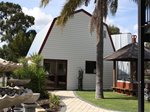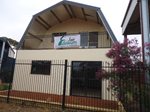Quaker
Make a statement with the West Coast Sheds Quaker Barn
With its graduating roof lines, generous balcony and upper floor living space. This unique building will certainly catch the eye of your neighbours. The building is available, either fully constructed to a lock-up stage or as a do-it yourself package.
The Quaker Barn is ideal for Hobby Farms, Bush Retreats, Farm Stay Chalets, or simply to provide guest accommodation on your property.
The design is flexible enough to allow it to be tailored to suit individual needs. They feature widths from 5m up to 8m and lengths from 6m to 12m and with the option of a balcony. The building can be further enhanced by the addition of a lean to, enclosed or open and by the choice of either vertical or horizontal Colorbond wall claddings.
Additional features include glass sliding doors, personal access doors, windows & whirlybirds. A West Coast Sheds Quaker Barn trusts the strength and integrity of BlueScope Steel products throughout, why? Because they are Australian made.
|
Common Building Width Options
|
|
Lean To (Optional)
3.0m
3.5m
4m
|
Centre
6m
7m
8m
|
Lean to (Optional)
3.0m
3.5m
4m
|
|
Common Building length Options
|
|
Lean to (Optional)
7m
10.5m
|
Centre
7m
10.5m
|
Lean to (Optional)
7m
10.5m
|



